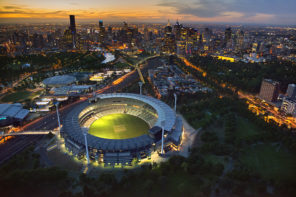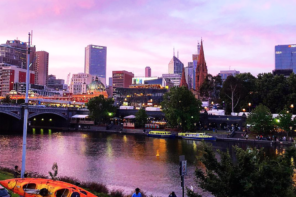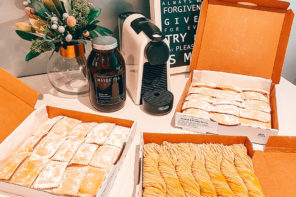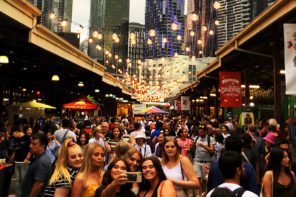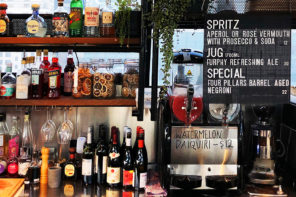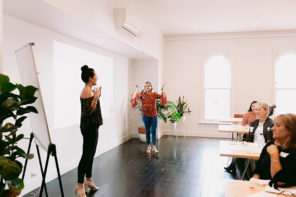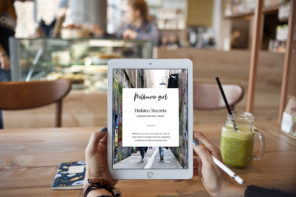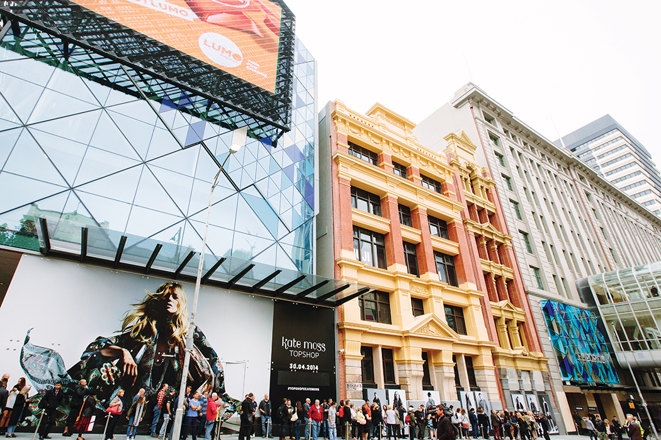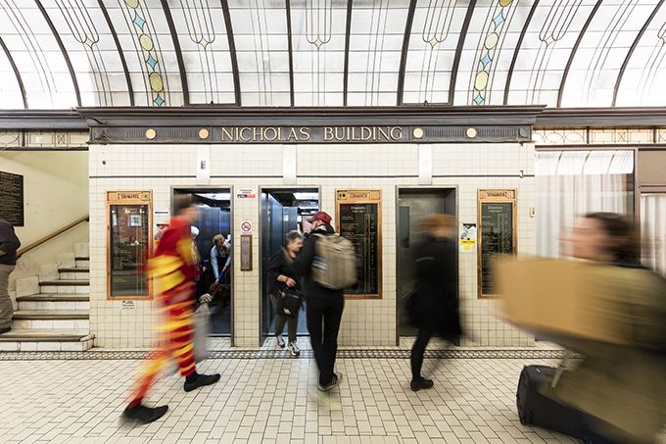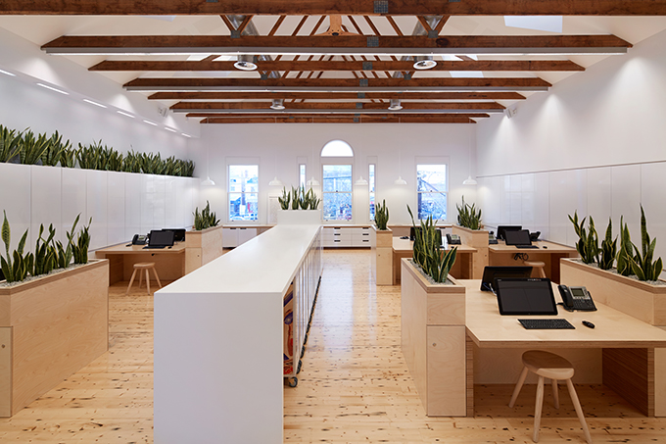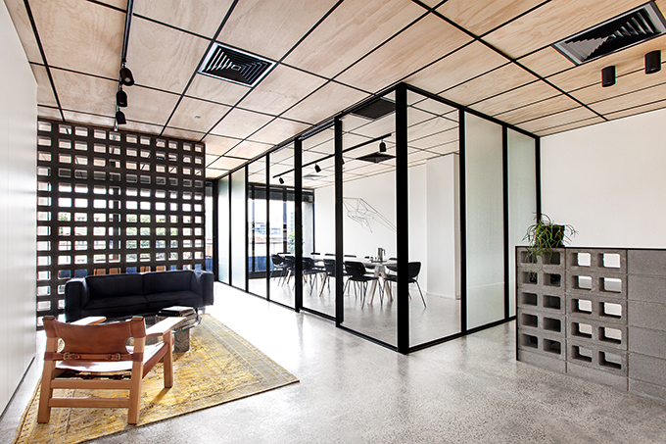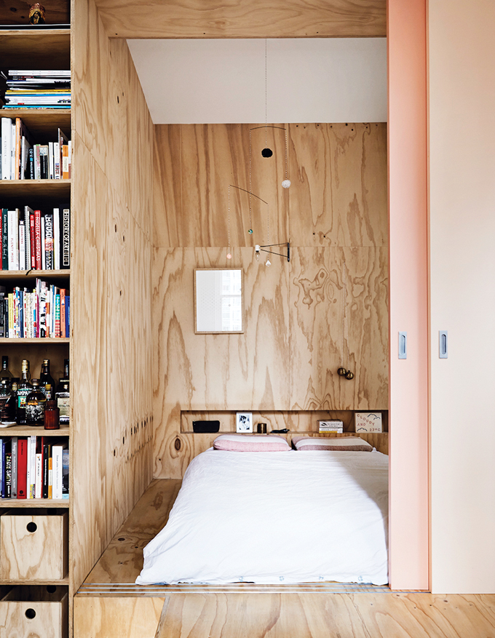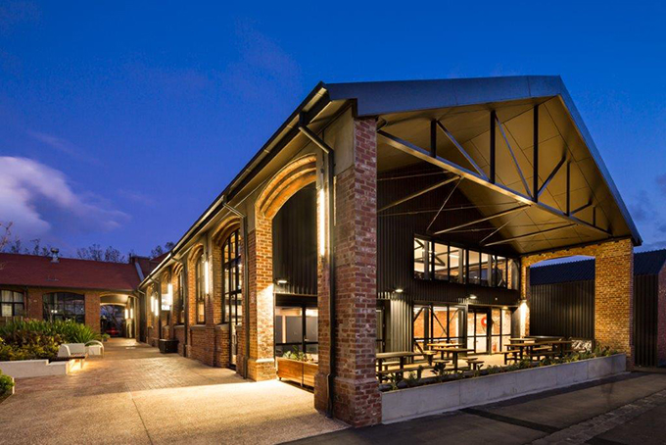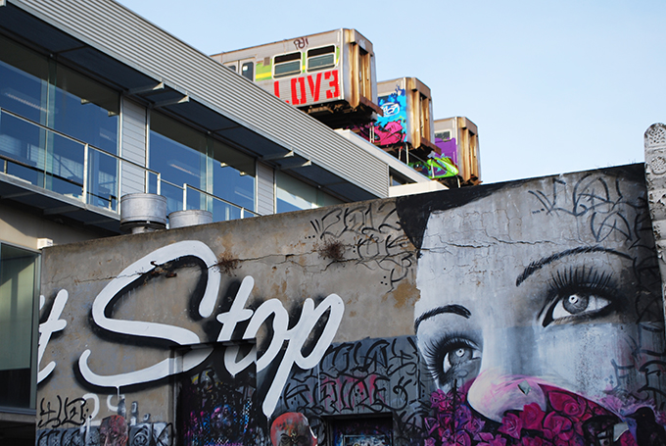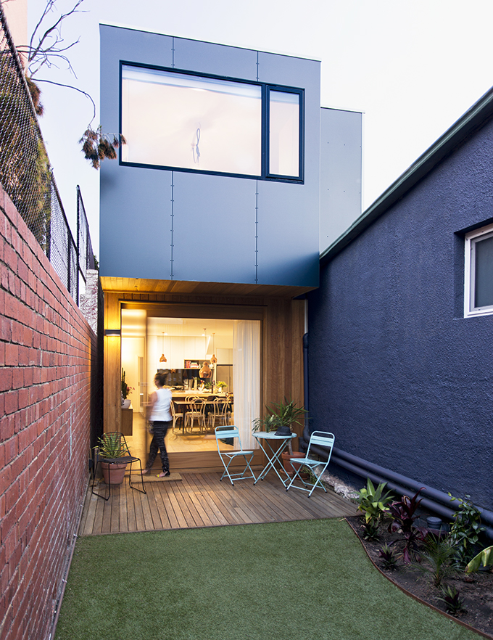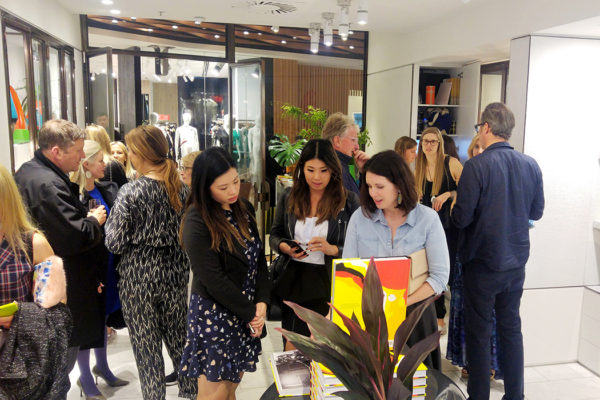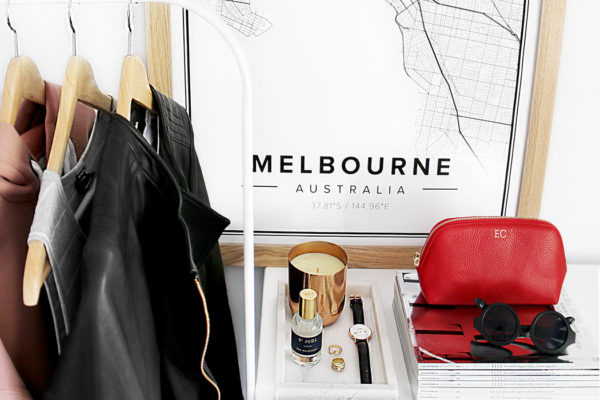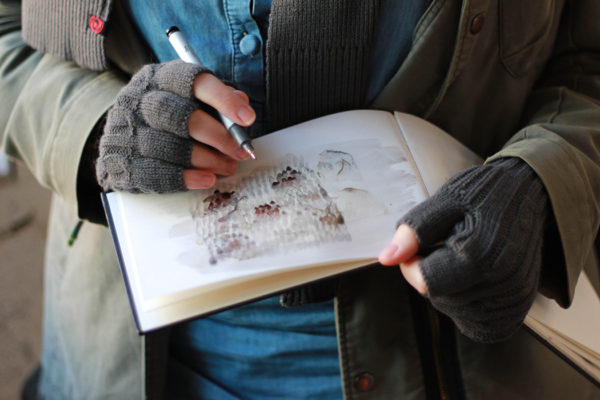Open House Melbourne connects people with amazing design and architecture across our beautiful city.
Now in it’s 9th year, Open House Melbourne Weekend is a 2-day event which allows us to explore outstanding houses, buildings, infrastructure and landscapes that illustrate our rich history, reflect how we live and work, and offer insights into our future city.
The Weekend puts a spotlight on the unique spaces and places that form the foundation of Melbourne, and showcases buildings of significance in a free and accessible format so everyone can experience the value of good design and architecture.
The weekend footprints what makes Melbourne the most liveable city in the world.
Nearly all buildings open on the weekend are open access and self-guided, but a small number of buildings have pre-booked tours. These tours always book out, so please check on the website before you plan to visit because we don’t want you to miss out and be disappointed!
OUR TOP PICKS
Birkenstock HQ
Architect: Melbourne Design Studios
North | N17
The original heritage building has been sustainably refurbished, and complemented with a contemporary fitout and extension by Melbourne Design Studios (MDS). The headquarters for Birkenstock Australia comprises wholesale, offices, workshop, retail, courtyard and an online store areas with a warehouse and a newly inserted mezzanine storey. The building plays with contrasts between old and new. The multi-award-winning design succinctly translates the brand’s core values into spatial experiences, intuitively illustrating the firm’s commitment to craftsmanship and quality, and to health and sustainability.
Blackwood Street Bunker
Architect: Clare Cousins Architects
North | N04
Through the combined effort of its new occupants, a construction company and an architecture studio, this 1970s office block has been given a new life. Located in North Melbourne, and hidden under a layer of custard-coloured render for several decades, the Brutalist materiality was revealed after eight weeks of painstaking labour chipping off the suffocating crust.
Folk Architecs, Nicholas Building
Architect: Harry Norris
City of Melbourne | C15
There is something romantic about the Nicholas Building. Its massive imposing orders evoke the majesty of its former glory as it stands on the corner of Swanston Street and Flinders Lane. The building was originally commissioned by the Nicholas family, who made their fortune through the invention of the product Aspro, the first tablet form of aspirin. The building’s architect, Harry Norris, also designed many other significant buildings around Melbourne including the Majorca Building, Burnham Beeches, Mitchell House and Curtin House. Today the Nicholas Building is home to a diverse community of independent creatives who co-exist and add to the location’s rich history.
Flinders Lane Apartment
Architect: Clare Cousins Architects
Residential Pre-Booked | R10
The building at 241 Flinders Lane was originally built in 1898. This building is best known for its association with the British and Foreign Bible Society. Architecturally it is typical of the warehouse Renaissance Revival style with subtle Edwardian baroque modifications. The building was damaged by fire in 1914. Around 1997 it was converted and strata titled into warehouse style apartments. This was one of the earliest successes of the Postcode 3000 program which aimed at attracting residents to the CBD. In 2012, owners of the apartment on Level 3 engaged Clare Cousins Architects to convert the one-bedroom apartment (just 7.5 metres X 10 metres) into a home for their growing family.
State Library Victoria
Architect: Joseph Reed
City of Melbourne | C11
The State Library was opened in February 1856 as the Melbourne Public Library. Over the past 160 years there have been numerous additions and extensions to the original building. Today’s structure is in fact made up of 23 individual buildings. Some of the highlights of the building include the majestic domed La Trobe Reading Room and soaring dome galleries above, as well as the stately mezzanined Redmond Barry Reading Room.
Emporium Melbourne
Architect: The Buchan Group
City of Melbourne | C40
Emporium Melbourne is located on the site of the former Myer Emporium, one of the oldest and best known shopping destinations in the city. This 11-storey Lonsdale Street store opened in 1925. When designing the current redeveloped building, there was a focus on allowing natural light to penetrate through all levels, even below the ground level. Finishes throughout are of a very high quality, including timber-detailed ceilings in the malls as well as polished stone tiles and bluestone accents which are reminiscent of the city’s laneways.
Studio One
Architect: six degrees
East | E12
Studio One Community Hub is managed by the City of Yarra and is home to the Richmond Community Learning Centre (RCLC). RCLC run a number of community programs in the venue and the City of Yarra manages both casual and regular bookings of the several spaces in the Studio One Community Hub. The rooms within the hub are the Wominjeka Room, the Radio Room, and the Hugo Wertheim Room, all bearing names that are a nod to the history of the site. There is also a co-working space operating on the first floor with spectacular city skyline views.
End To End Building
Architect: ITN Architects: Zvi Belling
North | N20
The End to End building is architecture inspired by street culture, comprising six new five-storey commercial buildings. It is crowned by three Hitachi Met trains with panoramic views of Collingwood and beyond. Rolling Stock nostalgia appears at street level in solid railway track doors, rail sleeper canopies and station platform fa?ade panels. The building structure relies on bridge technology to support each 27-ton carriage, with the considerable point load spread by casting rail track into the upper slab. The complex hosts diverse tenants, of which the watch and sunglass merchants Kapten & Son and Easeys bar and burger joint will be accessible to the public. The End to End Building is the sequel to The Hive Graffiti Apartments in Carlton, part of a trilogy of graffiti culture inspired buildings by ITN Architects.
Collingwood House
Architect: ArchiBlox
Residential Pre-Booked | R08
Located in the inner urban precinct of Collingwood, the project is nestled in a narrow 140m site. The spatial restrictions proved it difficult to design the project’s necessary spaces with reduced dimensions. However, the Archiblox team saw this as an opportunity to expand on its current sense of form and function. The finished home is clever, contemporary, and filled with light.
Courtyard House
Architect: FIGR Architecture
Residential Pre-Booked | R04
Courtyard House is a nod to the tradition of Italian piazzas and Australian courtyard houses, celebrating the constant connection between outdoor and indoor spaces. The house is divided by three landscaped zones: the front yard, the courtyard and the rear yard. The landscaped courtyard is the heart of the house, masking the neighbouring dwellings while at the same time revealing canopies of the surrounding trees. This tranquil, calm space has an intimate connection with the interior spaces of the house which reveal themselves from various angles. Further celebration of the landscape and nature is achieved through the material palette.
Open House Melbourne Weekend 2016
Saturday 30 and Sunday 31 July.
Running 10am-4pm daily.
See you all there!
